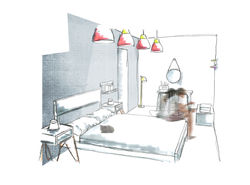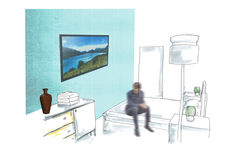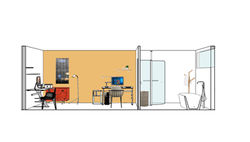top of page

ELYSIA GRACE
FORWARD THINKING DESIGN
honeybourne container house

A project based close to Winston Churchill Gardens in Cheltenham. An eco-house designed from scratch on an empty lot and built from shipping containers for a young couple and their housemate. The house was based over four floors, with a garden, green roof and open plan layout with a modern and quirky vibe.
 Whole house sectionSectional elevation looking into the house over all four floors. |  Ground floor sectionSectional elevation showing the ground floor (entrance) |
|---|---|
 First floor planRendered plan showing the first floor. |  First floor sectionSectional Elevation showing the first floor. |
 Entrance 1Visual of the corridor between the kitchen and living room, leading on from the first floor entrance way. |  Entrance 2External view of the first floor entrance way. |
 Dining Room 1A visual looking in to the open plan dining room towards the table. |  Dining Room 2A visual looking from the living room into the dining room and small bathroom. |
 Living RoomA visual looking into the living room showing the cosy seating area. |  Kitchen 1A visual looking towards the front of the kitchen. |
 Kitchen 2A visual looking towards the pantry and back wall of the kitchen. |  Kitchen 3Visual looking towards the breakfast bar and windows looking out of the back of the house. |
 Second floor planRendered floor plan of the second floor. |  Second floor sectionSectional elevation showing the second floor. |
 Games room sectionSectional elevation showing the games room. |  Games 1Visual looking into the games room, seeing the TV area and spare chairs. |
 Games Room 2Visual showing the board games table and shelving in the corridor just outside the main games room. |  Master Bedroom 1Visual looking into the master bedroom, seeing the bed, wardrobes and staircase to study/ensuite. |
 Master Bedroom 2Visual looking towards the door of the master bedroom and dressing table. |  Second Bedroom 1Visual showing access to the balcony of the second bedroom. |
 Second Bedroom 2Visual showing the access to the ensuite in the second bedroom. |  Third Floor PlanRendered third floor plan with insulation detail. |
 Third floor sectionSectional elevation showing the third floor. |  External ElevationRendered external elevation showing container colours. |
bottom of page